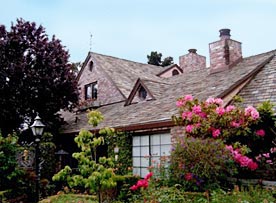 |
Second Floor AdditionThe upper addition on this San Carlos home appears to be a part of the original plans due to the unique design of the roof. We added a second floor, the stairwell (shown below) and an additional room near the garden area. |
|
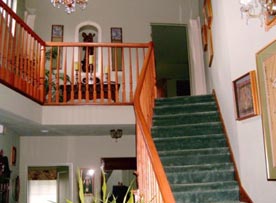 |
Stairway AdditionThe design of the stairway leading to the second floor addition opened up the area and gave the entry natural light and a roomier feeling. |
|
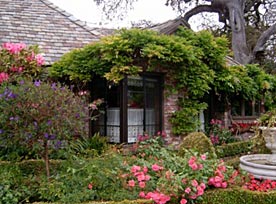 |
Garden Area Room AdditionOur clients wanted an sanctuary that would bring the peaceful garden setting into the inner room. The exterior design of the addition blends with the roofline creating beauty from every angle, inside or out. |
|
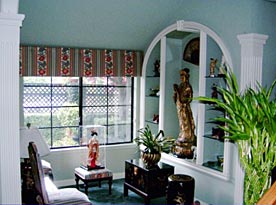 |
Inner SanctuaryInside is as calming and peaceful as the garden. The beauty of the room is enhanced by the carved wooden posts at corner angles, and the niche was custom built for the display of the specific objects. |
|
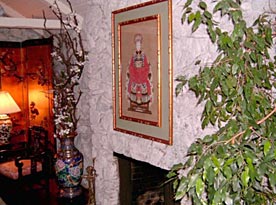 |
Stone WallThe creation of the stone wall adds richness and texture to the interior of the room and makes a focal point for the fireplace. |
|

