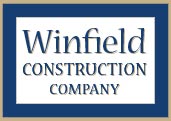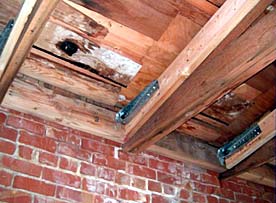 |
Holddown for Seismic RetrofitSeismic retrofit is a means of strengthening the supports of a structure by anchoring the base to the foundation by means of bolting. The brick wall in the photo is unreinforced masonry, which is vulnerable in earthquakes. We first shored up the wall for stability, similar to scaffolding, while we worked. In the photo you see the underside of a floor. The triangular metal brackets are holddowns that are bolted and epoxied to the floor and wall studs. The epoxy method creates a more durable bond than bolts alone. |
|
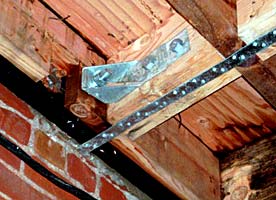 |
Holddown CloseupIn this photo you see a closer view of the holddown and the bolts. This is a PHD-6 holdown bolted to a three-quarter inch threaded rod epoxied into the wall at a twenty-two degree angle. The metal strip is a sub diaphragm collector, which is a metal strap attached to the studs. |
|
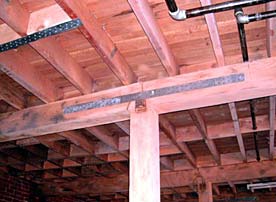 |
Sub Diaphragm CollectorThis is an MSCT-66 sub diaphragm collector bolted to the sections where the posts meet. This stabalizes the floor to the sub area foundation wall. |
|
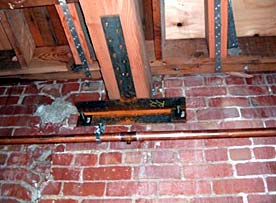 |
Wall AnchorThis steel wall anchor is bolted and epoxied to the wall and to the floor joist, which adds stability to the structure. This photo is for a commercial building. In retrofit jobs for homes, in addition to bolting, plywood shear panels are inserted at each intersecting corner and run eight feet in either direction. Half-inch plywood is used for single story homes. Five-eighths inch plywood is used for multi-level homes. |
|
